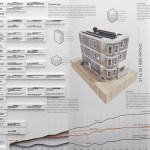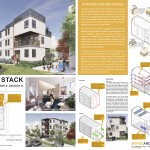MassCEC has now announced the winners of the Triple Decker Design Challenge! You can see the winning designs in the table below.
You can learn about the submissons of the Triple Decker Design Challenge by watching our recorded event co-hosted by the BSA where Kevin O'Connor from "This Old House" gave opening remarks!
Please note that the design drawings are included to provide more information on the proposed design, but are conceptional and should not be used to retrofit an existing building.
| Poster | Project Name and Summary | Description |
|---|---|---|
 |
Winner: Triple Decker Retrofit Design TDC Retrofit Toolkit: by Zephyr Architects Design Drawing Narrative Video | This Triple Decker Retrofit Design provides a series of tools to help homeowners and contractors decide the most effective ways to renovate their buildings, balancing immediate costs and lifetime performance. Estimated construction cost: $152,149 (and $16,700 Solar PV) 94% decrease in annual energy use; HERS rating change: 174 to 11 3,500 kgCO2e embodied carbon emissions in proposed building materials. Solar PV: 5.6kW Heating & Cooling: Air-source heat pumps (ducted), Hot Water: Hybrid heat pump water heater |
 |
Winner: 3+ Retrofit Design The Back Stack: by MERGE Architects Inc. Design Drawing Narrative Video | This 3+ Retrofit Design adds an additional 3 story unit (of 1,100 sq. ft.) and additional outdoor spaces for existing tenants at the rear of the building. Estimated construction cost: $620,010 ($288,210 to retrofit the existing space and $331,800 to add an additional unit) 80% decrease in annual energy use; HERS rating change: 173 to 34 3,900 kgCO2e embodied carbon emissions in proposed building materials. Solar PV: 4kW Heating & Cooling: Air-source heat pumps (ductless), Hot Water: Heat pump water heater |
 |
Winner: Bring Your Own Building Making Cents of Carbon: by DiMella Shaffer & RW Sullivan as consultant Design Drawing Narrative | This Triple Decker Retrofit Design seeks to prove that a "carbon drawdown" building is feasible and cost effective with existing technology and construction techniques by testing a replicable design and modeling approach which prioritizes a low-infiltration Passive House envelope, thermal comfort, and resiliency. Estimated construction cost: $326,408 (and $42,000 for Solar PV) 92% decrease in annual energy use; HERS rating change: 176 to 15 2,200 kgCO2e embodied carbon emissions in proposed building materials. Solar PV: 10 kW Heating & Cooling: VRF heat pump, Hot Water: Heat pump water heater |
 |
Winner: Student Prize and People's Choice Award ZERO (Zero Emissions Retrofit Optimization): by Gunnison Company Design Drawing Narrative | This Triple Decker Retrofit Design focuses on making a net zero renovation as compelling as possible to an owner by aligning the project incentives with their tenants and providing the most cost efficient-solution. Estimated construction cost: $247,464 2,800 kgCO2e embodied carbon emissions in proposed building materials. Solar PV: 17.1 kW Heating, Cooling, & Hot Water: Air-to-water heat pump |
 |
Runner-Up Award Boston HiP: by ZH Architects Design Drawing Narrative Video | This 3+ Retrofit Design renovates an existing triple decker and in the side yard adds two additional prefabricated modular townhouses (of a total of 2,400 sq. ft.), that can be customized in unit size and coun to reflect the needs of the owner. Estimated construction cost: $722,844 ($233,644 to retrofit the existing space and $489,200 to add additional unit(s)) 86% decrease in annual energy use; HERS rating change: 173 to 24 -6,892 kgCO2e embodied carbon emissions in proposed building materials. Solar PV: 15 kW Heating & Cooling: VRF heat pump, Hot Water: Heat pump water heater |
 |
Runner-Up Award Plug-in +: by Utile Inc Design Drawing Narrative Video | This Triple Decker Retrofit Design, Plug-in +, is a holistic retrofit design approach that prioritizes resilient systems, locally available labor and materials, and minimal resident disruption. Estimated construction cost: $352,369 (and $38,606 for Solar PV) 84% decrease in annual energy use; HERS rating change: 173 to 27 14,000 kgCO2e embodied carbon emissions in proposed building materials. Solar PV: 9.125 kW Heating & Cooling: Air-source heat pump (ductless), Hot Water: Electric resistance tank |
 |
Runner-Up Award Fort Hill Triple Decker: by West Faulkner and Placetailor Design Drawing Narrative | This 3+ Retrofit Design adds an additional unit (of 1,313 sq. ft.) to the top of the building. This design gets a triple decker to Zero Energy and pays for itself with added leasable space and future energy savings. Estimated construction cost: $699,875 ($338,800 to retrofit the existing space and $361,075 to add an additional unit) 104% decrease in annual energy use; HERS rating change: 107 to -5 18,000 kgCO2e embodied carbon emissions in proposed building materials. Solar PV: 21.6 kW Heating & Cooling: Air-source heat pump (ductless & mini-splits), Hot Water: Solar assisted electric heat pump |
 |
Runner-Up Award Outside-In Inside-Out: by Leupold Brown Goldbach Architects & Scott Payette Architects Design Drawing Narrative | This 3+ Retrofit Design emphasizes maximizing quality of life and increasing propoerty values through three minimal intelligent interventions: creating additional indoor and outdoor living spaces, tightening the building envelope, and eliminating operational costs with on-site photovoltaic panels. Estimated construction cost: $331,731 104% decrease in annual energy use; HERS rating change: 173 to -7 1,600 kgCO2e embodied carbon emissions in proposed building materials. Solar PV: 18.2 kW Heating & Cooling: Air-source heat pump (ductless), Hot Water: Heat pump water heater |
 |
Honorable Mention: Lowest Embodied Carbon Award Wood Fiber Modular Encapsulation: by OPAL + TIMBER HP Design Drawing Narrative Video | This Triple Decker Retrofit Design employs a carbon-sequestering, modular systems of building shell improvements to deliver net-zero energy performance with a negatve carbon footprint. Estimated construction cost: $424,509 (and $27,500 for Solar PV) 86% decrease in annual energy use; HERS change: 174 to 24 -7,277 kgCO2e embodied carbon emissions in proposed building materials. Solar PV system: 6.5 kW Heating & Cooling: Air-source heat pump (ductless), Hot Water: Air-to-water heat pump |
 |
Honorable Mention: Most Innovative Design Award (re)Facing The Future: University of Massachusetts Amherst Design Drawing Narrative Video | This Triple Decker Retrofit Design emphasizes continuous exterior insulation, maximum use of recycled materials, and innovative thermoelectric façade systems for all heating and cooling. Estimated construction cost: $329,952 (and $34,000 for Solar PV) 95% decrease in annual energy use; HERS rating change: 173 to 9 8,500 kgCO2e embodied carbon emissions in proposed building materials. Solar PV: 10.1 kW Heating & Cooling: Thermoelectric Façade system, Hot Water: Heat pump water heater |
 |
DRAW Triple Decker: by DRAW Architecture + Urban Design Design Drawing Narrative Video | This 3+ Retrofit Design adds an additional unit (of 723 sq. ft.) in the basement of the building. The DRAW retrofit compliments the historical frontage with a renovated multi-faceted facade system, quickly becoming state-of-the-art while staying true to its design details both in its exterior and interior. Estimated construction cost: $512,297 ($465,302 to retrofit the existing space and $46,995 to add an additional unit) 61% decrease in annual energy use; HERS rating change: 174 to 67 15,000 kgCO2e embodied carbon emissions in proposed building materials. Solar PV: 17.6 kW Heating & Cooling: Forced air electric furnace, Hot Water: Solar Hot Water |
 |
The Future is Electric: Sustainable Energy Analytics | This Triple Decker Retrofit Design focuses on improving the building envelope through reducing infiltration, proper compartmentalization, and increasing insulation and utilizing high-efficiency systems. Estimated construction cost: $529,564 79% decrease in annual energy use; HERS rating change: 297 to 34 -261 kgCO2e embodied carbon emissions in proposed building materials. Solar PV size: n/a (not part of initial design, but the roof is designed to be solar ready for the future) Heating & Cooling: Air-source heat pump (ductless), Hot Water: Heat pump water heater |
 |
Triple Decker Deep Energy Retrofit: by Design Build Boston Construction LLC Design Drawing Narrative | This Triple Decker Retrofit Design focuses on providing the owners the renovation tools necessary to achieve a net-zero home with concentration on tenant benefits. Estimated construction cost: $405,306 (and $57,458 for Solar PV) 80% decrease in annual energy use; HERS change: 173 to 34 18,000 kgCO2e embodied carbon emissions in proposed building materials. Solar PV: 18 kW Heating & Cooling: Air-source heat pump (ductless), Hot Water: Electric water heater |
 |
Air Sealing Flat Attic Roof: by Jason Taylor- Carbon Cutters LLC | This Triple Decker Retrofit Design focuses on air-sealing a flat attic roof. Please note: This application is not eligible for the People's Choice award and is for educational purposes only. |
If you have questions, please email us at Buildings@masscec.com.
With support from The Barr Foundation, MassCEC awarded 9 winning submissions, ranging from $15,000 to $25,000, with a $10,000 People's Choice Award and $5,000 Student Prize. MassCEC also awarded 2 honorable mention awards for the most innovative design and the lowest embodied carbon design.
Judging Committee:
MassCEC worked with an external judging committee to determine the winners of the design challenge.
| Name | Organization |
|---|---|
| Andrea Moshier | National Grid |
| Chris Mazzola | Home Energy Raters |
| Micheal Berry | ICF |
| Peter Klint | Eversource |
| Rachelle Ain | Royer Architects |
| Taylor Cain | City of Boston |
Goals of the design challenge:
-
Explore approaches to achieving net zero emissions by 2050 in existing residential buildings
-
Identify replicable solutions to a key challenge identified in the Energy and Environmental Affairs Deep Decarbonization study: balancing weatherization, heat pump sizing, and peak demand in existing building retrofit approahces
-
Leverage interest in one of the region’s most recognizable housing typologies while showcasing the design and engineering excellence in the region
-
Educate and mobilize the high performance building sector to focus on the unique challenge posed by existing building retrofit work
-
Identify regulatory barriers to implementing retrofits, which will help launch important conversations with relevant local economic development, planning and building code officials about how to support and accelerate high performance retrofit projects, while informing future state and utility building energy performance policy, program, and incentive structures
-
Catalyze collaboration between MassCEC, MassSave, State Agencies, and Municipalities to discuss implementation of the proposed projects
Why Focus on Triple Deckers:
Triple Deckers are one of the most predominant, widely recognized, iconic residential building typologies in Massachusetts. Tens of thousands of triple deckers were built during the late 19th and early 20th centuries across New England, with an estimated 8,900 in Boston, 4,000 in Fall River, 4,000 in Worcester, and many others in Lowell, Lawrence, and other communities, as an economic means of housing the thousands of newly-arrived immigrant workers who filled the factories of the area. These typically three story, wood framed structures consist of three apartments with generally identical floor plans and a mix of flat and gable roofs.
Many are owner occupied, some are investor owned, and many have been converted to condominums. But all share building retrofit challenges and opportunities. The Triple Decker Design Challenge will harness building energy retrofit technical expertise and design excellence to help identify scalable renovation and electrification strategies that will ultimately transform Massachusetts’ built environment.